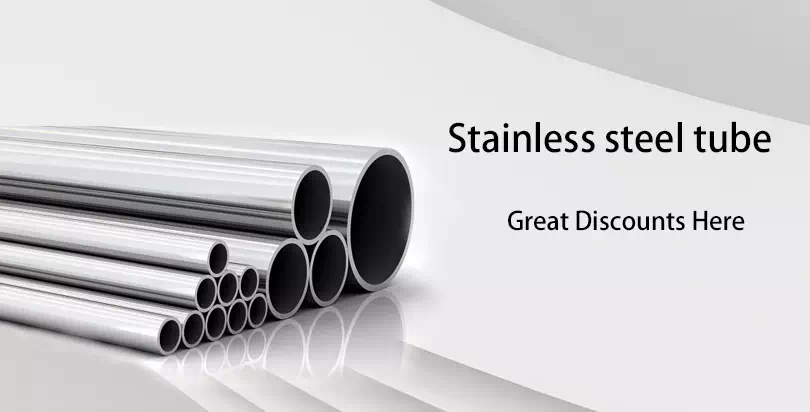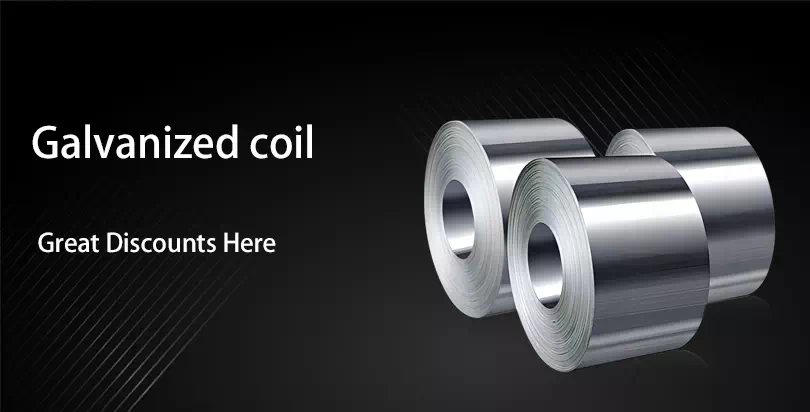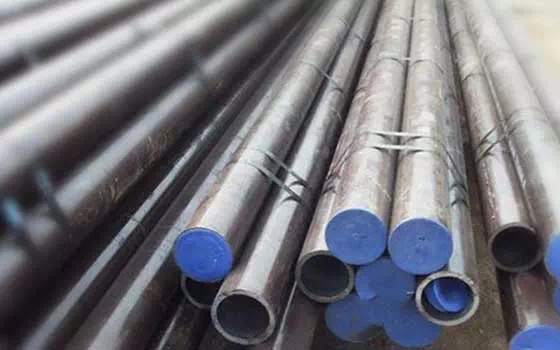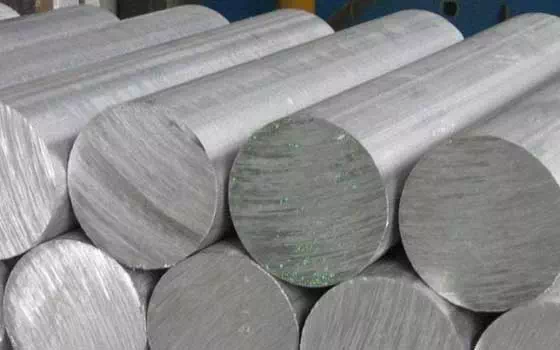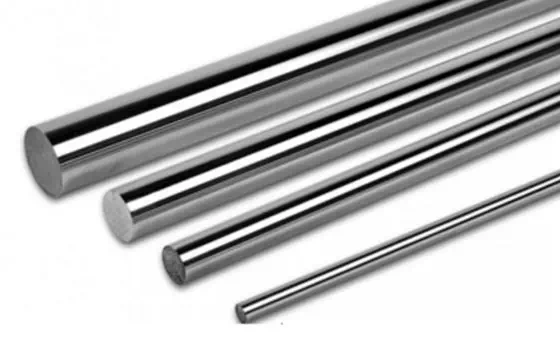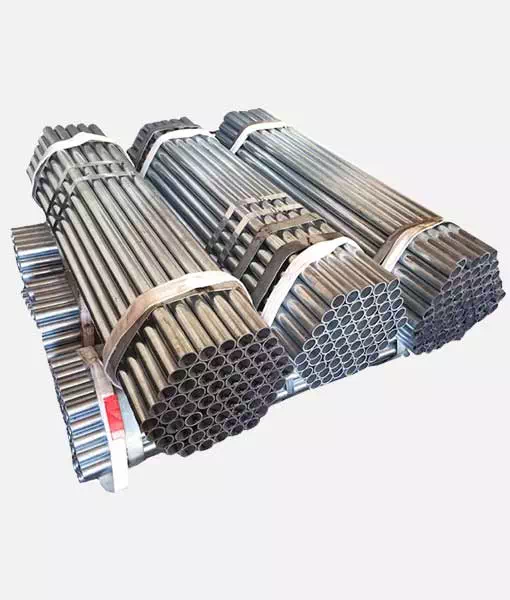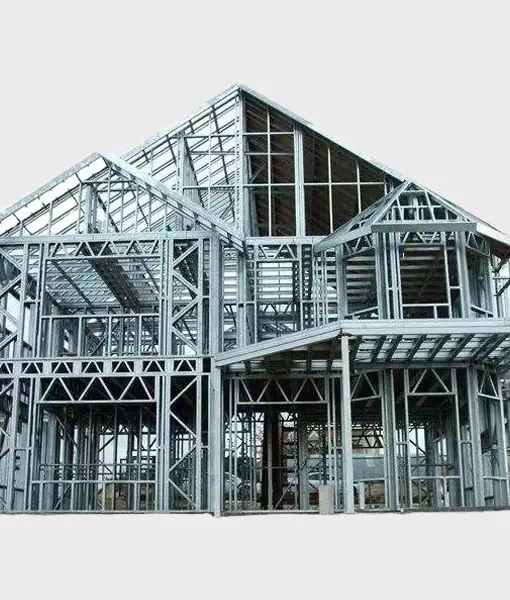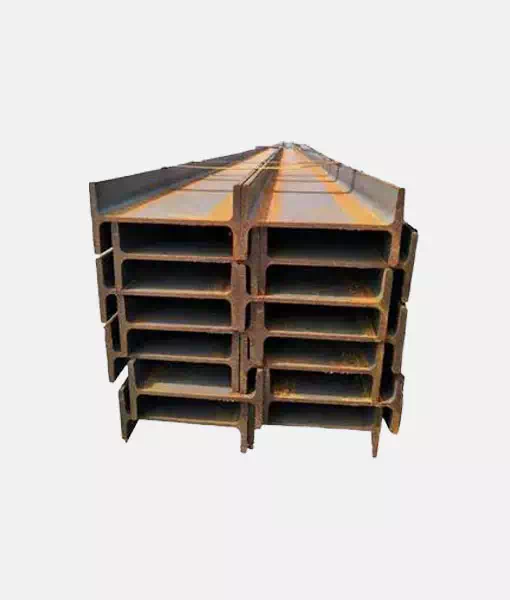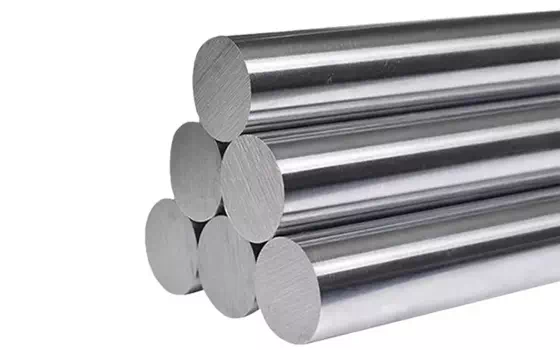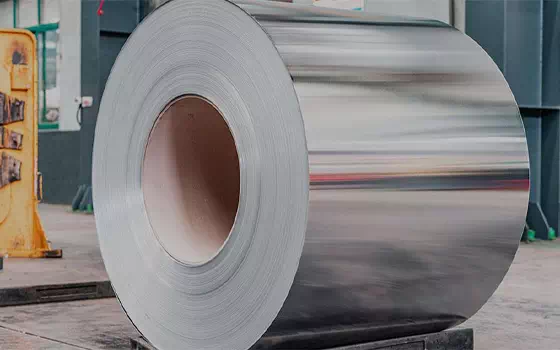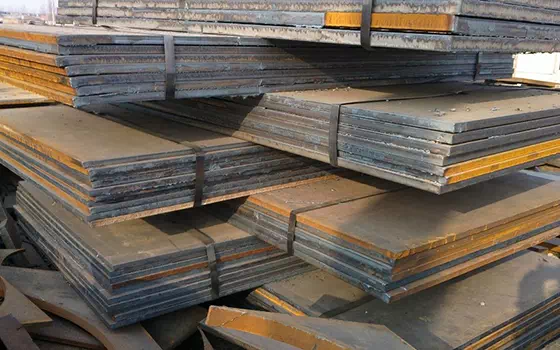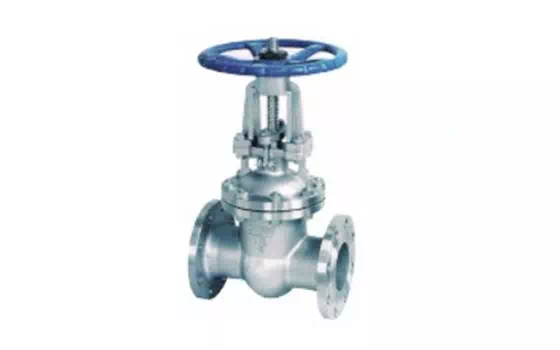There are mainly reinforced concrete frame structure, shear wall structure, frame shear wall structure, frame barrel structure and barrel structure. Frame barrel structure and barrel structure are applied to super tall building structure.
Building structure generally refers to its building bearing structure and envelope structure two parts. Before the construction of a house, according to the number of floors, cost, construction, etc., to determine its structural type. The durability, seismic resistance, safety and space performance of various structures are different. Now there are cast-in-place frame structure, steel-concrete structure, brick-concrete structure, prefabricated reinforced concrete structure, cast-in-place shear wall structure and so on.
There are mainly reinforced concrete frame structure, shear wall structure, frame shear wall structure, frame barrel structure and barrel structure. Frame barrel structure and barrel structure are applied to super tall building structure.
Cast-in-place reinforced concrete structure frame structure is generally composed of beams, plates and columns. It is characterized by flexible layout of frame structure, large interior space, easy to use. The floor slab of the frame structure mostly uses cast-in-place reinforced concrete slab.
Because the column section of frame structure is large, it is not suitable for furniture layout and decoration, which affects the indoor use. In the past, it is used less in residential buildings. Combined with the characteristics of frame structure, a kind of special-shaped column frame light residential structure and short shear wall structure system have appeared in new residential buildings.
Compared with other traditional structures, the light residence with special-shaped column frame has the following characteristics: the frame force system is composed of T-shaped side columns, cross-shaped middle columns and L-shaped corner columns. The filling wall between the columns is the same thickness as the body wall, and there are no columns in the interior, which is easy to use. The filling wall is made of light thermal insulation material, which can increase the use area compared with the masonry structure due to the thinning of the wall. Special-shaped column frame light residential structure system and short shear wall structure system have broad development prospects in the application of multi-high-rise residential buildings.
The filling walls between the frames are mostly light masonry walls. There are many kinds of lightweight wall materials, such as non-load-bearing clay hollow brick, aerated concrete block, hollow coke concrete block, light steel keel gypsum board, gypsum hollow wall board and a variety of composite lightweight wall panels. These lightweight walls enclose and divide the space and can be opened or removed during renovation.
Common housing structures are brick and concrete structure, reinforced concrete structure, frame structure, frame shear structure, steel structure, core tube structure, etc., all kinds of structures have their own characteristics.
According to the different types of materials used in the building, it can be divided into four categories: brick and wood structure, brick and concrete structure, reinforced concrete structure and steel structure.


