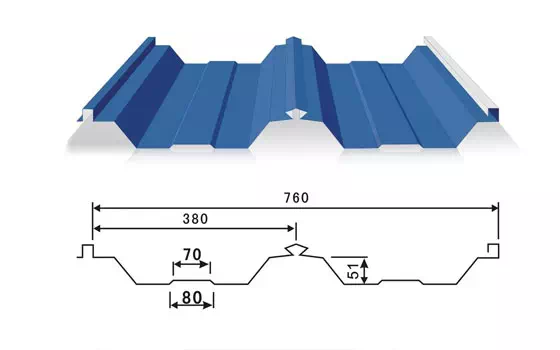Sep 05, 2023
Color steel press plate
At the same time, in order to strengthen the bonding force between the molded steel plate and the concrete, it is advisable to pre-weld bolts or press two-way stiffeners on the steel plate.
Get a free quote quickly!
Sep 05, 2023
At the same time, in order to strengthen the bonding force between the molded steel plate and the concrete, it is advisable to pre-weld bolts or press two-way stiffeners on the steel plate.
When the molded plate is used as the house panel and wall panel of the industrial plant, there is generally no insulation requirement, the amount of steel used per square meter is about 5 to 11 kilograms. When there are thermal insulation requirements, mineral wool board, glass wool, foam and other insulating materials can be used. The molded slab is combined with concrete to make a composite floor, which can not only save wood formwork, but also serve as a load-bearing structure. At the same time, in order to strengthen the bonding force between the molded steel plate and the concrete, it is advisable to pre-weld bolts or press two-way stiffeners on the steel plate.
Features:
(1) Beautiful and novel shape, rich colors, decorative strong, flexible combination, can show different architectural styles.
(2) Light weight (6 ~ 10 kg per square meter)) high strength (yield strength 250 ~ 550MPa), skin stiffness is good, waterproof agent seismic performance is good.
(3) The factory products are of high quality.
(4) The construction and installation is convenient, the installation and transportation workload is reduced, and the construction period is shortened.
(5) Molded steel plate is an environmentally friendly building material that can be recycled. The popularization and application of molded steel plate is in line with the policy of sustainable development of China's national economy.
(6) A single material is more expensive and less durable than concrete or masonry enclosures.
The shape of the board.
(1) Vertical locking seal 468 roof system.

Features:
A. The unique fixed seat adopts a hidden installation mode, there is no screw on the surface of the system, and the link between the bracket and the board adopts a unique sliding design, which overcomes the displacement caused by thermal expansion and contraction of the ultra-long board and the fixed bracket.
b. 360-degree vertical seam joint male and female ribs, professional gluing equipment can provide preset self-adhesive seam. The system has excellent waterproof performance among similar systems.
C. A variety of metal materials are available for pressing, and a variety of accessories with the same life span are available.
d. Processed equipment box shipment, professional operation skills, to ensure that large-scale project site pressing accurate.
(2) Vertically lock the 820 roof system.
Features:
a. The fixed base is used for hidden installation. The surface of the system has no screw penetration, 360-degree occlusion, and the occlusion edge can be prefabricated with self-adhesive, so that the whole system has excellent sealing performance.
b. Double support fixed, rib height 56mm, pointing distance 410mm. The link between the bracket and the plate surface has a sliding function, so that the system has a high strength, avoiding the damage of thermal expansion and cold contraction on the steel plate.
c. The utilization rate is as high as 82%, taking into account security and economy.
d. Streamlined equipment container shipping and professional operating skills ensure accurate on-site pressing of large projects.
(3) Hidden 373 wall system.
Features:
a. Hidden screw fixation, unique hidden button design, eliminate rain infiltration.
b. The three-dimensional design of the surface makes the system have excellent viewing.
c. Can be filled with a variety of insulation materials to enhance its flatness and strength.
(4) 780 large corrugated horizontal mounting plates.
Features:
a. Make horizontal walls with smooth lines and vivid shapes.
b. A variety of installation methods, horizontal, vertical or oblique, to achieve the hierarchical effect of light and shadow.
c. Naturally formed arcs with a minimum radius of curvature of 12M, which can be used as roofing systems with complex surfaces.